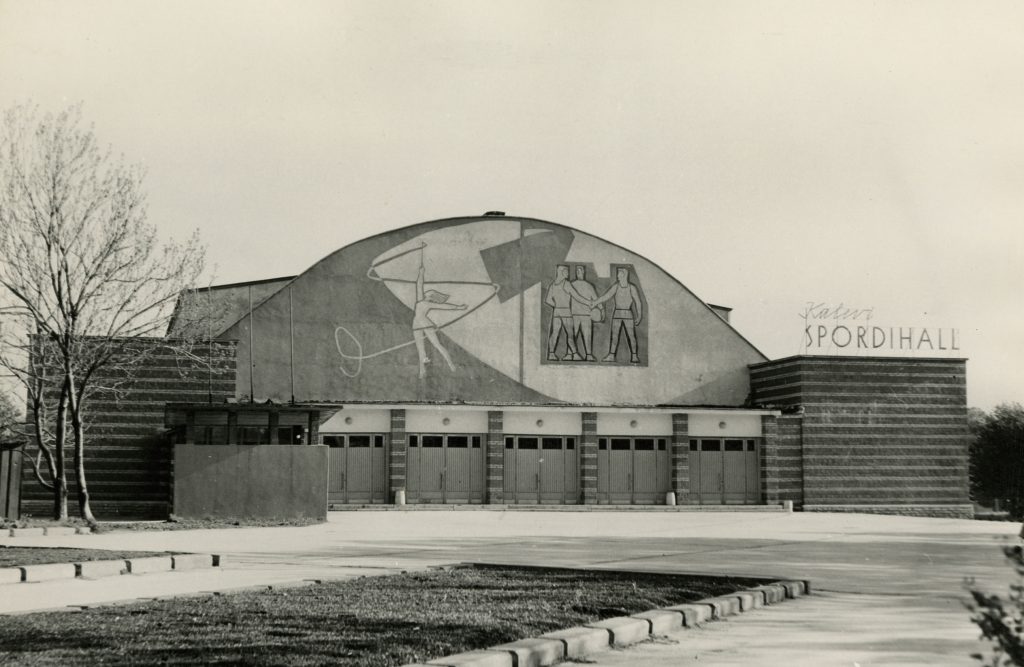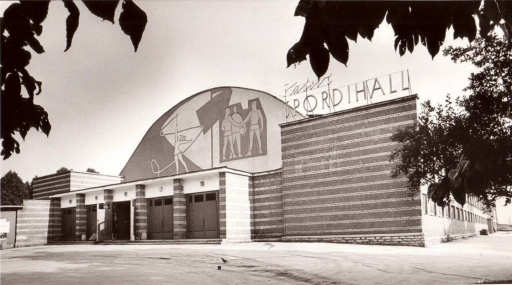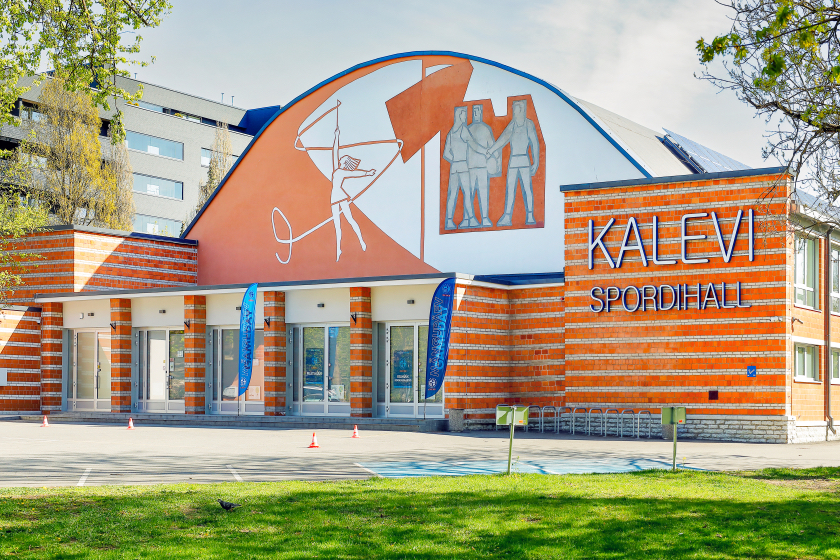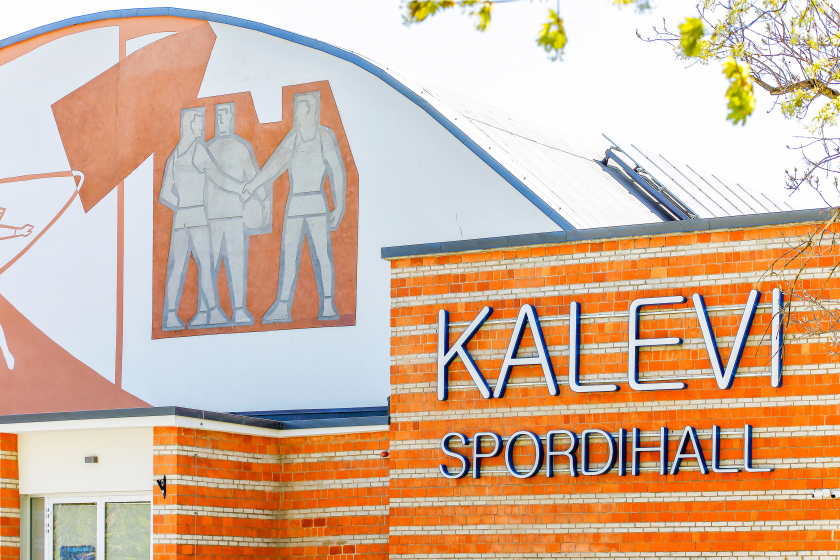Mural of Kalev Sports Hall
Valli Lember-Bogatkina, Margarethe Fuks
1962
Kalev Sports Hall was the largest and most perfect multi-purpose building in Estonia at the time, enabling conveniently to run, jump and play tennis and basketball indoors even in winter. Architects of the building were Uno Tölpus, Peeter Tarvas and Olga Kontshajeva. The project was drafted in 1957, and the building was constructed in 1958-1962. Innovative structures, which were then still exceptional, formed the central element of the fashionable approach. Steel arches resolved with three articulations provided bulging shape characteristic to a cylinder vault to the ceiling of the hall, while floor of the arena was covered with brick rubble. Thanks to precast structures, the number of spectators could be increased to 5000, if necessary.
Essentially an ordinary hangar had also pleasing exterior design. Sides of the entrance are cheerfully striped, and the arched surface above is still decorated by the sgraffito by Valli Lember-Bogatkina and Margarethe Fuks depicting a gymnast with a ribbon and ball players, where various forms of art have been synthesized. The authors use characteristic childlike brightness and simplicity, and the composition has well-accomplished dynamics.
The hall is a pretty building, which was innovative at its time, and is now under heritage protection.





